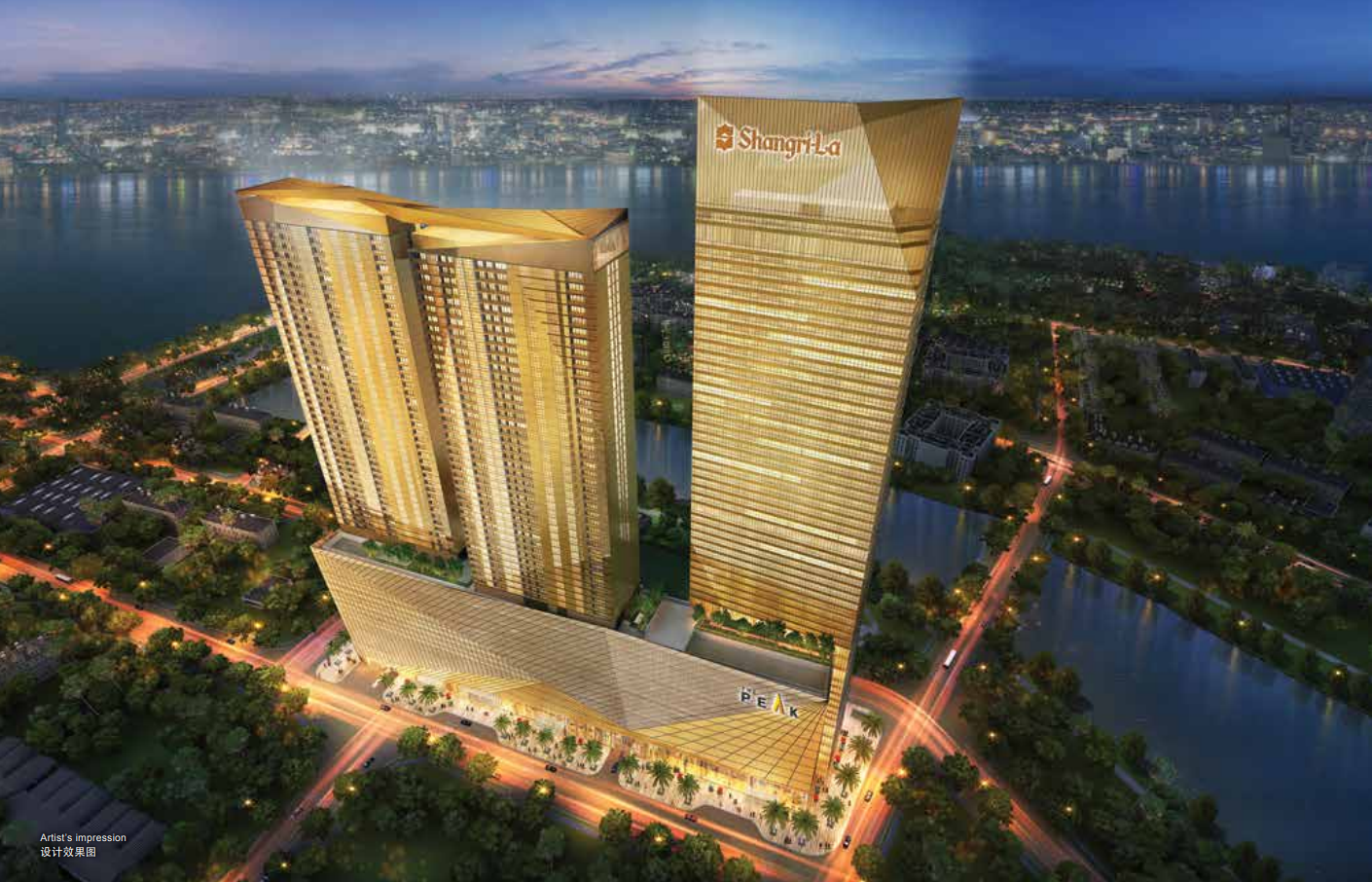
Oxley Worldbridge
Based in Cambodia
CONTACT DEVELOPER
Property Info
- Property Type Condo
- Tenure Freehold
- Number of Blocks 2
- TOP 2020
- Total Unit 1014
- CSC Date 2020
- Land Size 136,378.7 sqft
- Number of Storeys 55 - undefined
- Showflat Address Great Disciple Sar Bith St, Village 14,Tonle Bassac Commune,Chamkarmorn District, Phnom Penh City, Kingdom of Cambodia
- Developer Oxley Worldbridge
Description
Rising 55 storeys into the sky, The Peak is an oasis of luxury in the clouds. A whole new level of living comes into being as the choicest picks of residences, shops, restaurants, offices and the prestigious Shangri-La Hotel come together in an intergrated mixed-use development like no other. Sharing the same desired address as the Shangri-La Hotel is a mark of distinction, and all its classy restaurants, bars and ballrooms are your disposal.
The Peak comes clad in stylish bronze, a definite colour of luxury. The two towers comprising about 500 units each are paragons of dynamic architecture, specially crafted to bring out the finest of the site and its surrounds.
Read More
Amenities
Outdoor
- Swimming pool
- Gymnasium
- Sauna
- Function room
- BBQ pits
- Jacuzzi



 English
English 简体中文
简体中文

